Kalamazoo 1865 Home
The "Mayor Allen Potter House" on W.South street in downtown Kalamazoo. A classic example of the "Italianate" style popular in the 1840s to 1870s. Allen Potter was the first mayor of Kalamazoo in addition to being a noted business owner and founding member of the local Unitarian church.
Our rehabilitation task is to return the home to it single family roots, updating for modern utilities, all while retaining the historic details and overall feel. We have already repaired the roof, replaced the heating system, and replaced MOST of the 'knob-and-tube' electrics with modern wiring. Of the six bathrooms (yes 6!) we have updated two, totally removed one, and converted a full-sized bathroom into a half-sized 'powder room'. Using reclaimed space (like from the bathrooms) we have enlarged and updated the first-floor tiny kitchen into a more reasonable sized one (not huge, but reasonable sized). The second floor kitchen was simply removed and the space merged into the master bedroom suite.
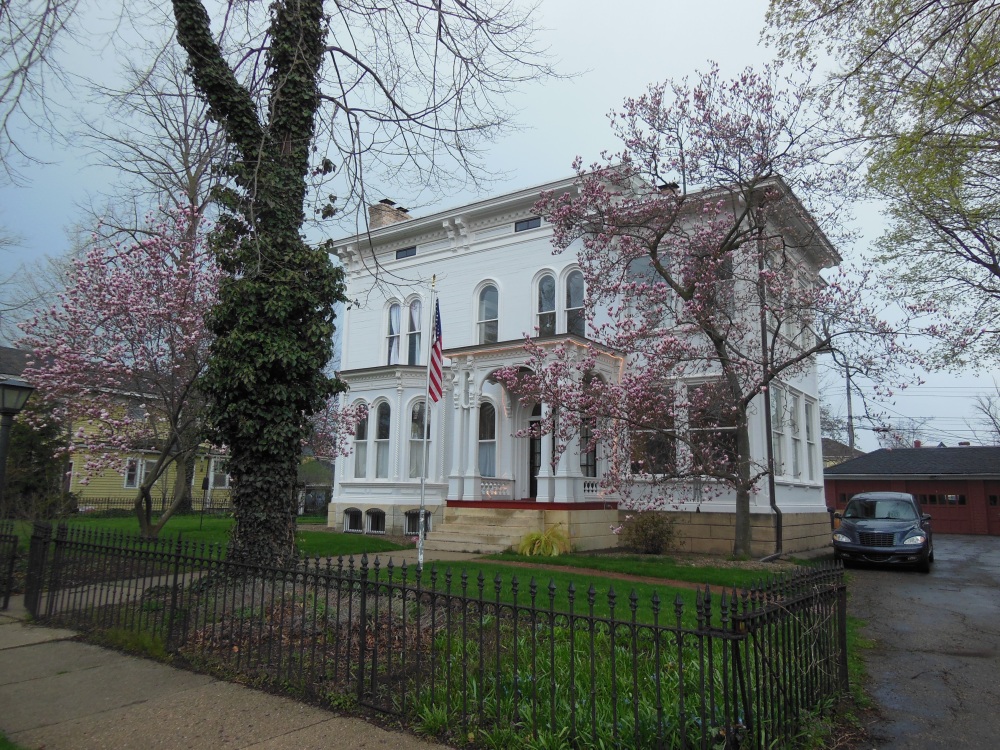 Exterior view. April 2013
Exterior view. April 2013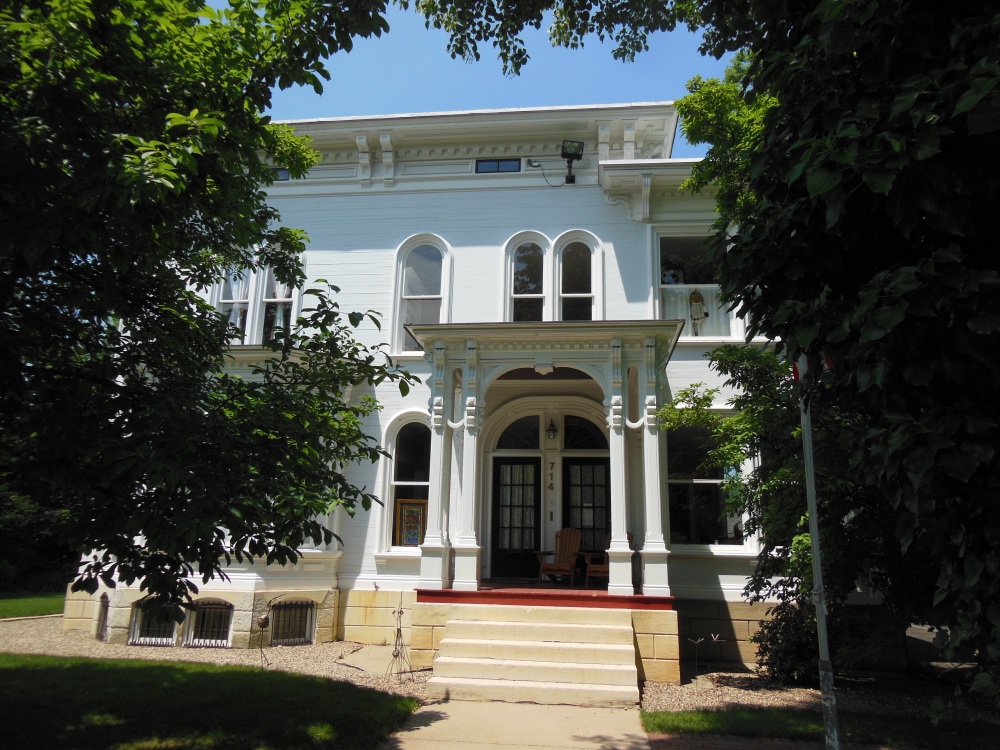 Straight-on exterior view. June 2013
Straight-on exterior view. June 2013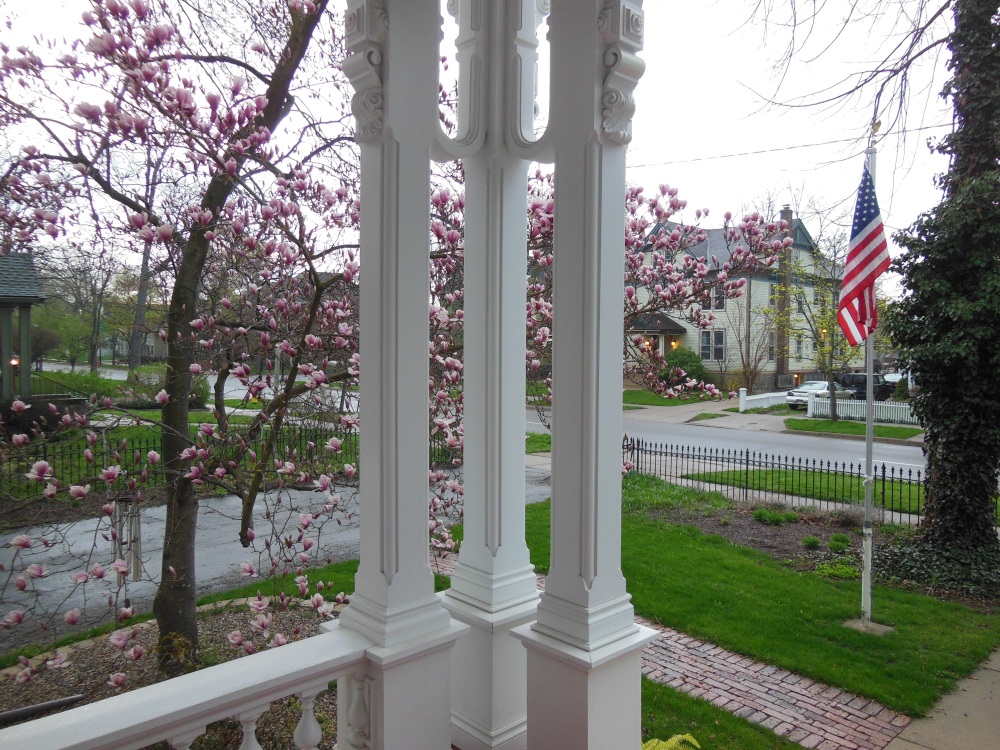 The view from my porch onto the street. April 2013
The view from my porch onto the street. April 2013
A short write-up from the historical society, the Potter house. An excerpt:
His stately Italian villa there would serve the family's needs for the next half-century. Its rounded arches, its great double doorway, and bracketed eaves place this in the fashion that Currier and Ives was calling "The American Style." Rooted in the architecture of Renaissance country houses, this "Italian Revival" seemed the perfect complement to sophisticated suburban living and well suited to a successful banker in Kalamazoo.
Sudbury 1847 Home
One of our properties in Sudbury Massachusetts was our primary residence. This historic home with extensive renovations was sold in 2012.
This home is a historic landmark in Sudbury, the John B. Goodnow house (hmmmm the town library is the Goodnow Library wondering if a relative? YES).
Our goal during the restoration is that this remains feeling like an old house, but it is brought up to 21st century standards.
 Original house before renovations. April 2005
Original house before renovations. April 2005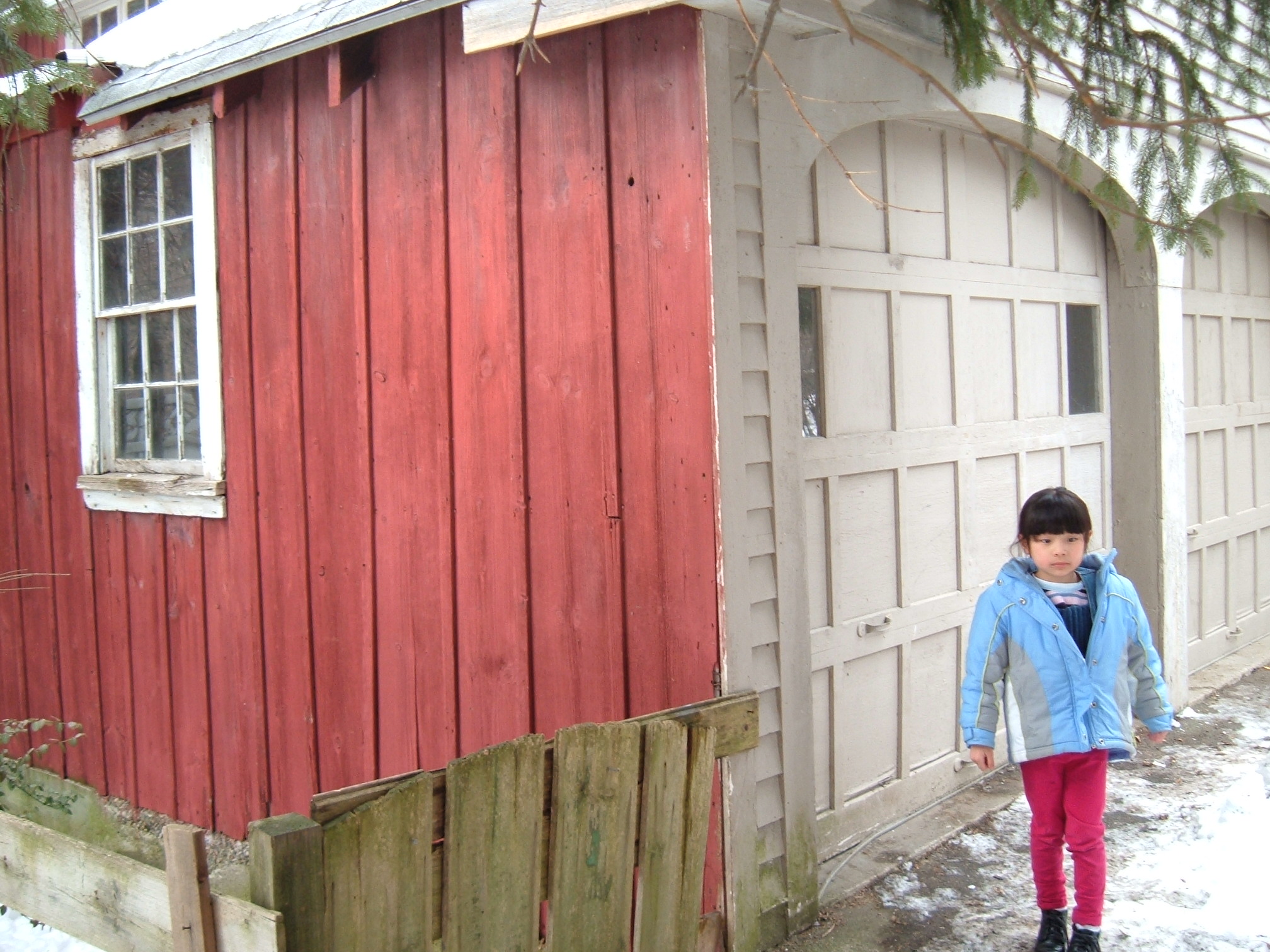 The barn/garage. March 2006
The barn/garage. March 2006 In progress, Aug 2006
In progress, Aug 2006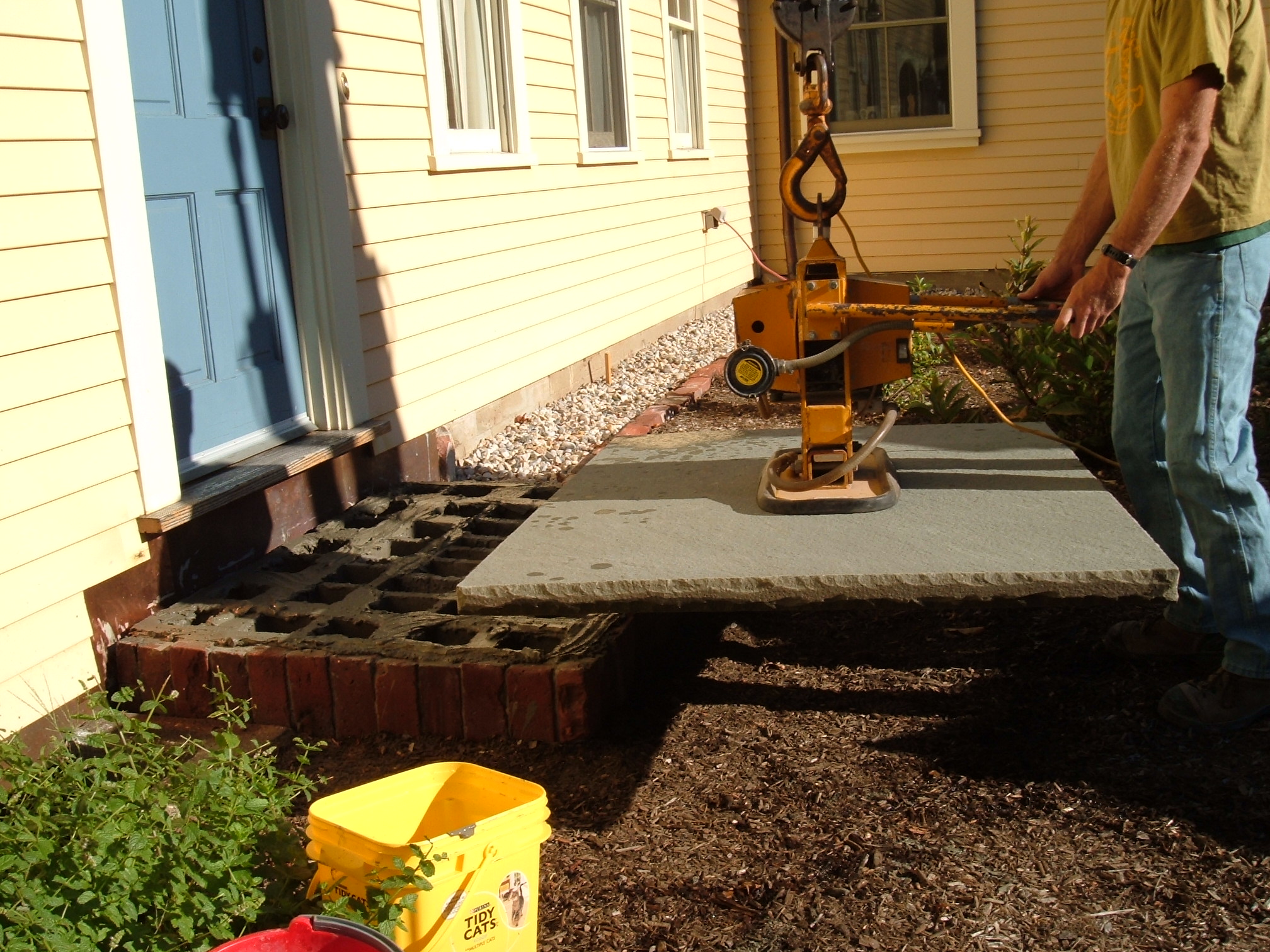 Dropping in the front step.
Dropping in the front step. Building finished, before landscaping. Jan 2007
Building finished, before landscaping. Jan 2007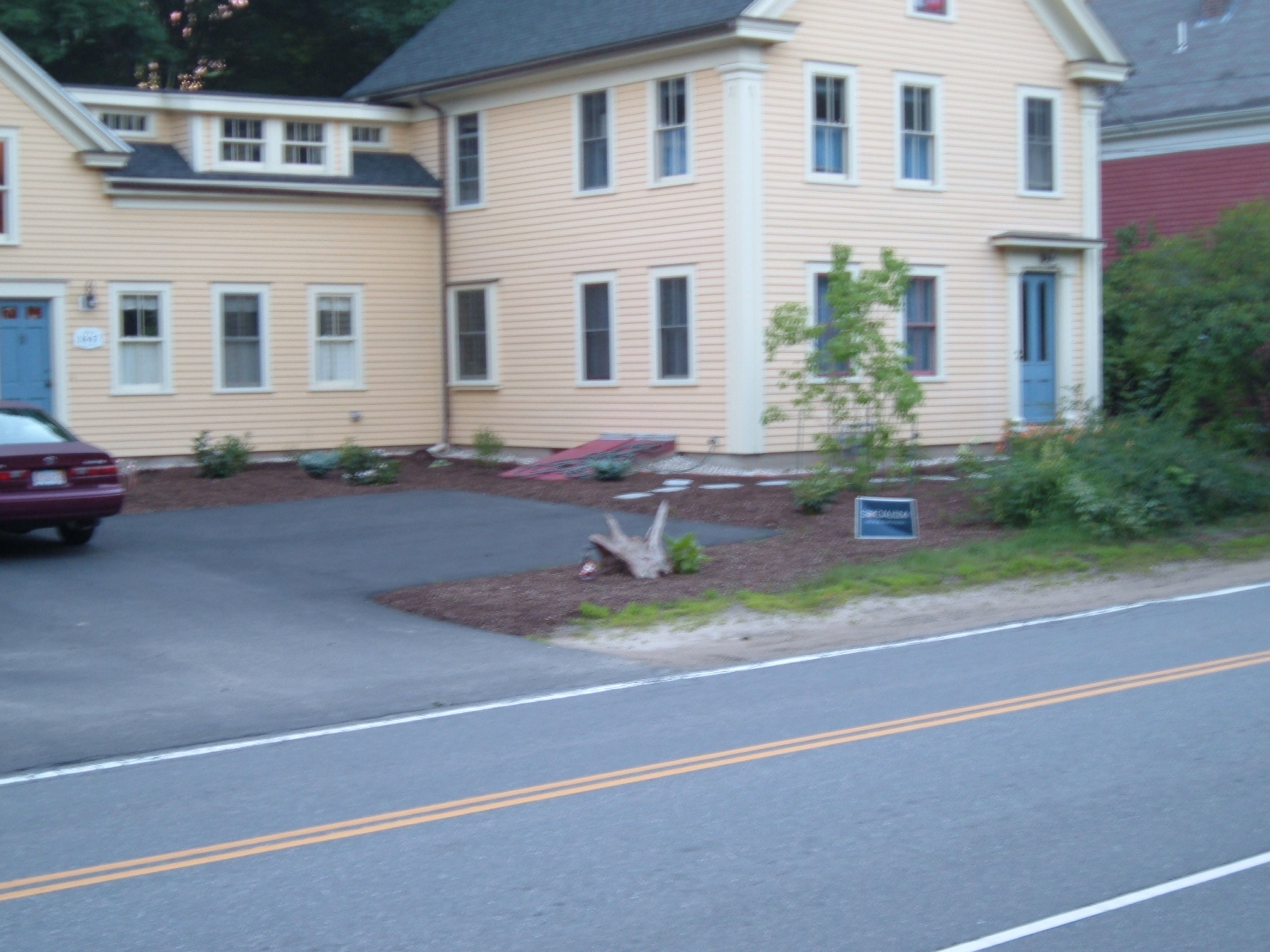 Exterior finished. June 2007
Exterior finished. June 2007 Original kitchen. April 2005
Original kitchen. April 2005 Kitchen part-way through demo, with Sarah. June 2005
Kitchen part-way through demo, with Sarah. June 2005 Kitchen mostly finished. Aug 2006
Kitchen mostly finished. Aug 2006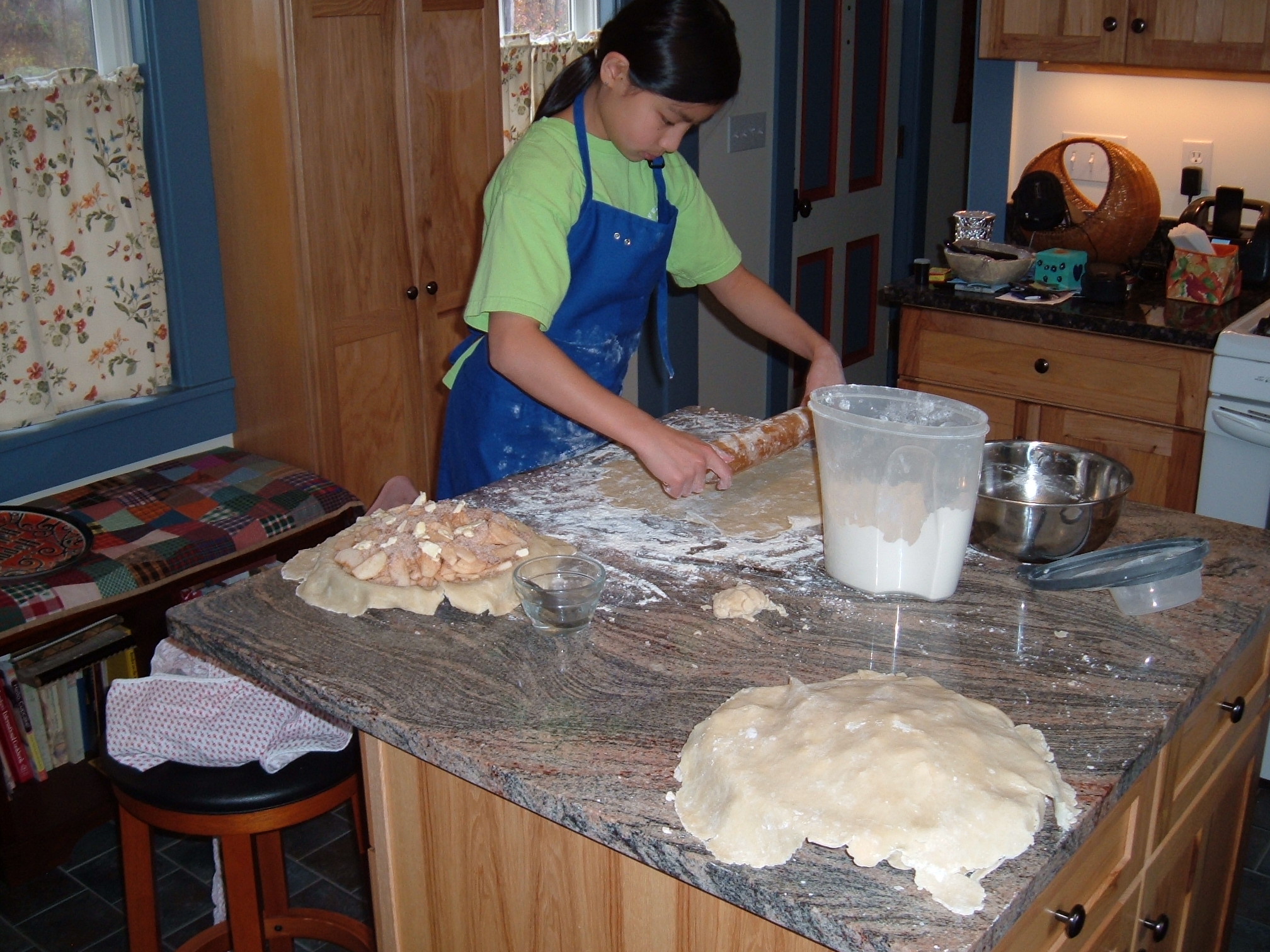 Making pies in the kitchen. Nov 2010
Making pies in the kitchen. Nov 2010 Barn back before renovations. Jan 2007
Barn back before renovations. Jan 2007 Barn renovation in progress, Feb 2008
Barn renovation in progress, Feb 2008 Barn renovation in progress, Feb 2008
Barn renovation in progress, Feb 2008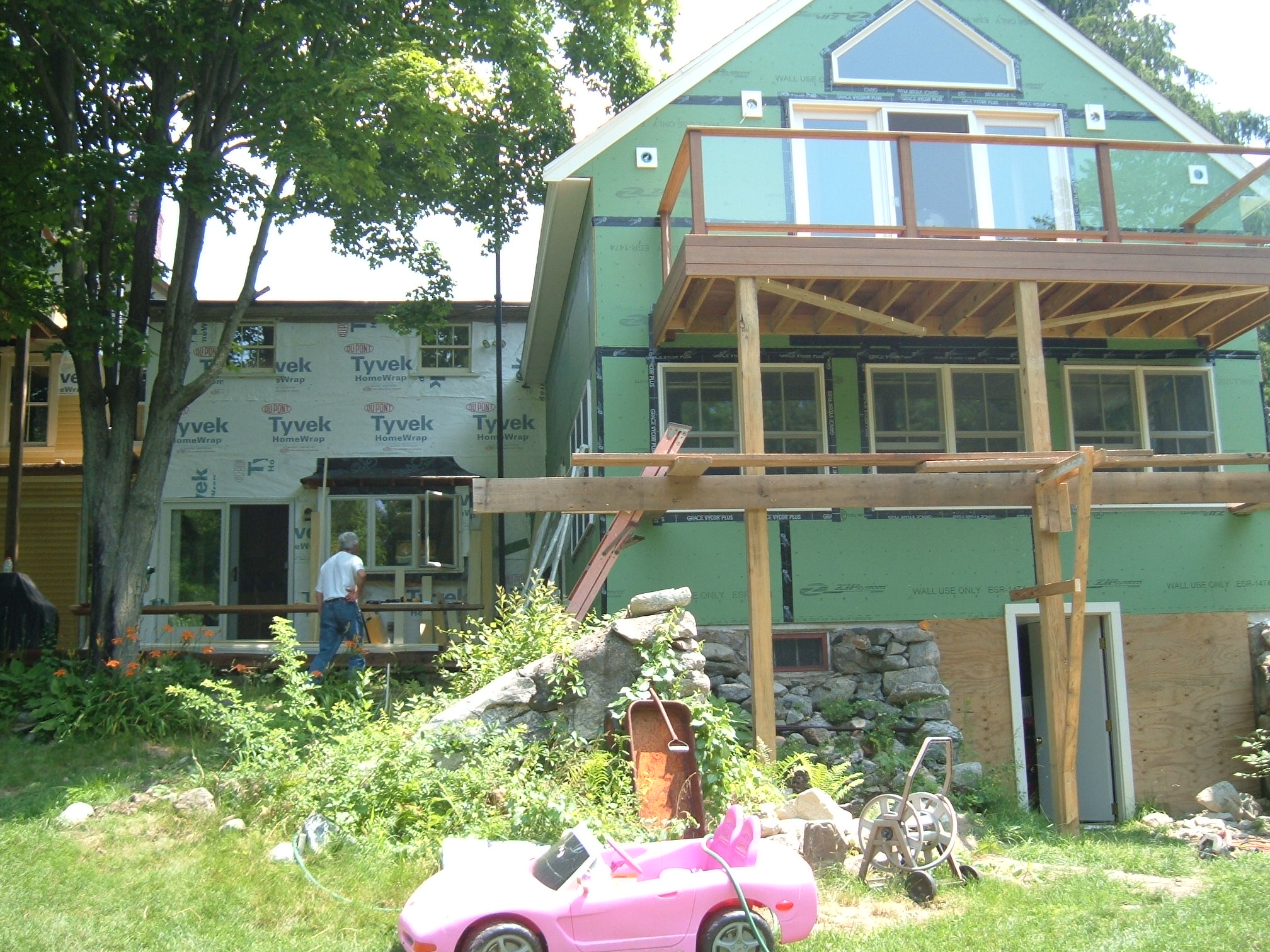 Barn renovation - the ipe' (ironwood/teak) deck for the second floor master suite.
Barn renovation - the ipe' (ironwood/teak) deck for the second floor master suite.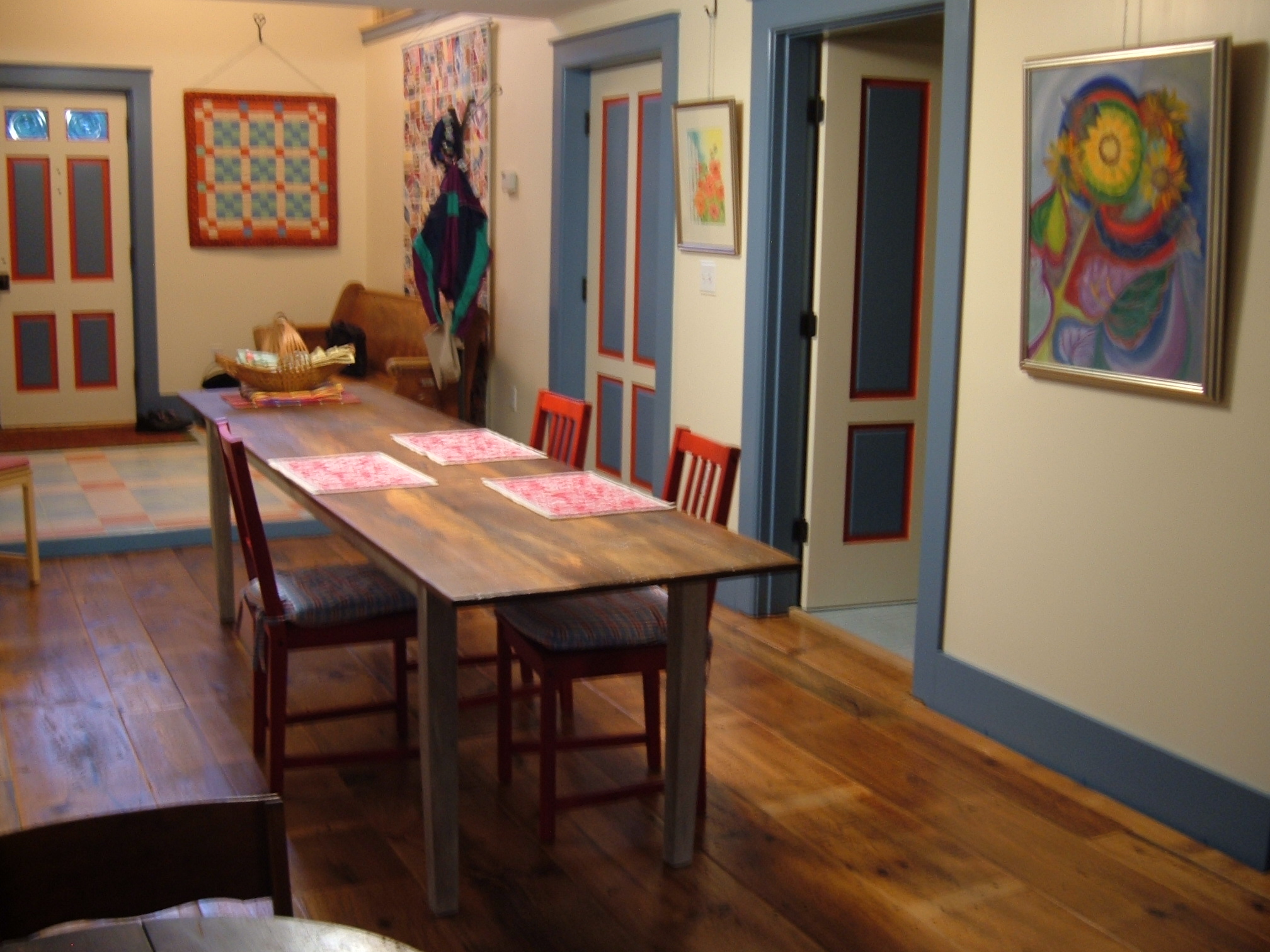 Barn renovation - as seen from the back of the family room towards the front door.
Barn renovation - as seen from the back of the family room towards the front door.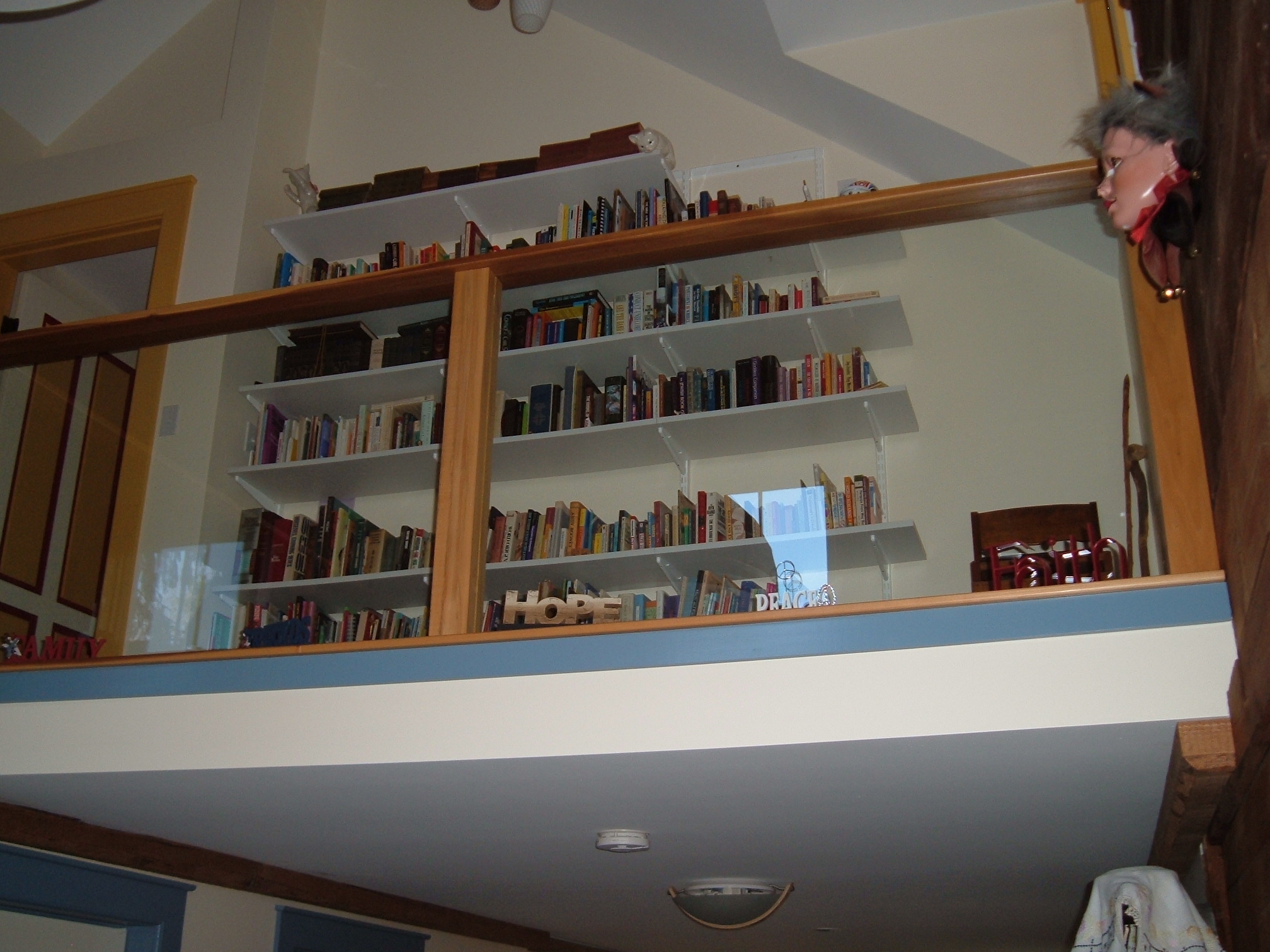 Barn renovation - as seen from the front door looking up - the glass rails and books with the master suite entry.
Barn renovation - as seen from the front door looking up - the glass rails and books with the master suite entry.
We Retained:
- Wide pine floors - some boards are 20 inches wide
- Original plaster where possible (a great look)
- Original doors with original hinges and mortised locks (but stripped of their lead paint)
- Original trim, picture rails, crown molding.
- Original antique windows - antique 'wavy' glass.
As many as possible - all moved to be facing the street. Other windows kept same profile. - Original building profile - no McMansion but a real antique house.
- Kept the 6.5 acres of land (with a stream!) intact as one parcel
To bring up to 21st century standards:
- Replaced the original single bathroom, and added another full and half bath.
The new master bath has to be seen to be believed.
The tile floors are heated - really welcome in the morning! - Replaced & Enlarged the kitchen - hickory cabinets with granite counter tops.
The tile floors are heated on their own zone.
Really nice to take the chill off. - Replaced ALL the wiring - brand new service from the street using latest building code.
- Ethernet network wiring in many of the rooms - great for streaming Netflix into the family room without worrying about sharing the WiFi.
- Replaced ALL the plumbing and the boiler with an ultra-efficient 'double condensing' stainless steel Munchkin - even computer controlled!
Oh yes, there are now 7 zones of heating.
All the tile floors are heated - each on their own zone.
Kept the historic radiators where possible. - Smoke and CO detectors - 18 of them, all wired together (well, a mixed blessing when you burn something in the kitchen)
- Sister'd the main roof rafters for reinforcement to meet building code.
- Replace all the roofs - a full tear-off.
- Replaced all the cedar siding - that made the insulation, wiring, and lead-issues a lot easier to deal with. Simply replaced all the siding, and cedar is soooo nice.
- The driveway is a new asphalt installation, topped with a historic looking chip seal.
Basically, it LOOKS like gravel, but that gravel is not going anywhere - it is embedded into a top layer of asphalt.
The result - it looks historic, but it is still a modern construction that will be headache free for years. - The driveway is also designed to allow an easy 3-point turn. No backing into traffic.